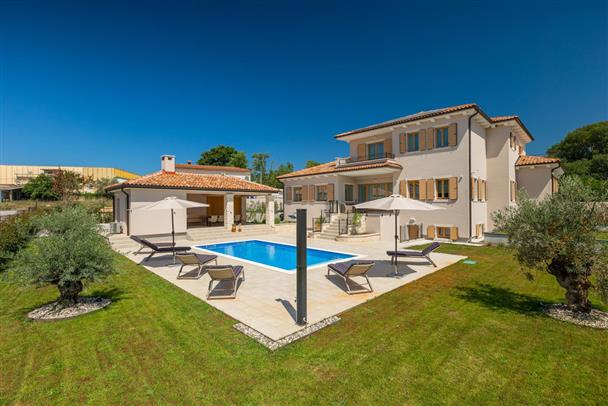
Istria County, Rovinj
On the west coast of Istria, near the beautiful town of Rovinj, is this exclusive villa built in the Mediterranean style with a swimming pool and a spacious yard. East-south-west orientations. The villa has a net usable area of 438 m2 (basement of floor plan area of 155 m2, first floor of floor plan area of 188 m2, second floor of floor plan area of 95 m2), on a plot of area of 1208 m2, divided into one underground and two above-ground floors. Basement: • it consists of a boiler room and laundry room, a wellness room, a gym, a room for playing video games and billiards, a beautiful Istrian-style tavern with a wine bar and a kitchenette First floor: • it consists of an entrance area, a living room, a dining room and a kitchen according to the open space concept, one bedroom and a bathroom, a garage, a small wardrobe and a terrace with access to the pool and summer kitchen Second floor: • consists of three bedrooms with separate bathrooms and a balcony in the master bedroom Outdoor: • it consists of an entrance porch and a terrace, a summer kitchen with a large wood-burning grill, a dining room, a sun deck and a large heated pool. The features of the villa are that it is full of natural light, designed in accordance with the latest and highest quality standard of living. Only the highest quality materials and furniture were used in the construction and furnishing. The complete carpentry is made of Slavonian oak, completed with three-layer glass. The complete furniture for the villa is made to measure. Candy and Klarstein wine coolers. Wellis hydromassage pool for 3 people in the wellness room, custom-made Finnish sauna (abachi wood inside, thermo-treated ash outside). Heating is provided by underfloor heating distributed through each floor and Daikin air conditioners in each room. The villa also has space for 5 parking spaces, two of which are located in the garage, and it is surrounded by a garden with carefully selected horticulture. For more information, feel free to contact us.