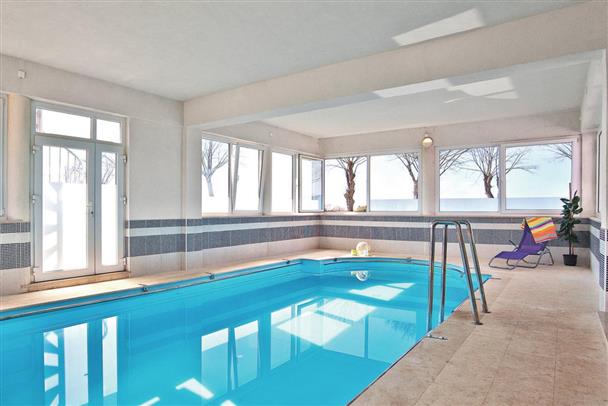
Istria County, Vodnjan
Just a 3-minute walk from the center of Vodnjan, this house consists of 3 apartments. All apartments have access to an indoor heated pool in a 70 m² space. On the ground floor, there is an apartment with an area of 218 m², while on the first floor, there are two apartments, one with an area of 104 m² and the other with an area of 86 m². The house also includes a spacious cellar of 53. 5 m². The ground floor apartment features an open space living room, kitchen, and dining area. It has 4 bedrooms, one of which has its own bathroom and walk-in closet. Another bathroom is situated between the remaining two bedrooms, and there is an additional separate bedroom and a separate toilet. The second apartment, with an area of 104 m², also has an open space kitchen and living room with a balcony, a loggia, two bedrooms, one bathroom, and a spacious terrace of 70 m² with a beautiful sea view. Stairs lead to the upper floor where there is an observation deck with a stunning view. The last and smallest apartment, with an area of 86 m², is also located on the first floor and consists of an open space kitchen and living room, two bedrooms, one bathroom, and a balcony. The 53. 5 m² cellar includes a bread oven and a fireplace, along with a large oak table with benches. The spacious yard with an irrigation system is adorned with tables and benches, swings, and an outdoor grill. The house also includes a garage of 32. 70 m² with a ramp that can accommodate two cars.