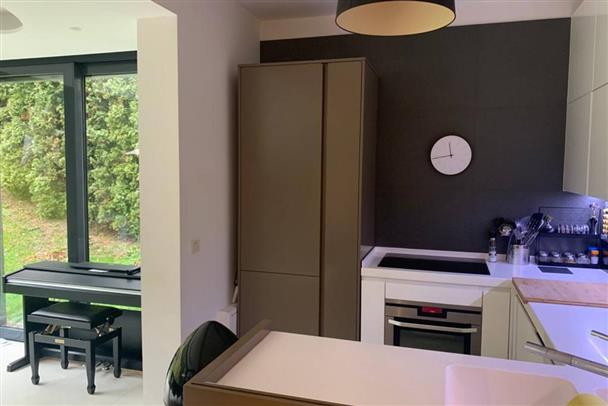
Zagreb, Zagreb
Zagreb, Šestine, a beautiful apartment in a quality building of recent construction with a floor area of 82. 90 m2 with a covered terrace of 14. 8 m2 (3. 70 m2) and a garden on the western part of the plot of 184. 7 m2 (18. 47 m2). The apartment also includes two parking spaces of 12. 50 m2 (3. 12 m2), 12. 50 m2 (3. 12 m2) and a storage room of 4 m2 (2 m2), total NKP 113 m2. The entrance to the apartment is at the level of the first floor, but it is listed as the ground floor. It consists of an entrance area, a living room with a dining room and a kitchen with access to the garden and a covered glazed terrace, 2 spacious bedrooms, a smaller room, a bathroom with a toilet and a separate toilet. The apartment is decorated according to the highest standards. All rooms have windows made of wood-aluminum profiles. The kitchen is made of MDF, Kerrock worktops and sinks, built-in Bosch fridge, AEG oven, Electrolux induction hob. The dining room has an elaborate iron structure because it is located on a former terrace in a glazed rock, Lowe izo glass with a coating against UV radiation filled with argon, external electric blinds, external steel columns, underfloor sliding doors, underfloor heating in the dining room and underfloor convectors next to the glass wall. In the garden, there are 12-meter "piles" in the ground that stabilize the hill and sprinklers for grass, electricity and lighting. Valiant air conditioning in the living room, floor-level gas central heating with panel radiators, bamboo parquet, security doors, video intercom, Marrazzi tiles in the bathroom and toilet, Hans Grohe faucets. Underfloor heating. The apartment is in a great location in a dead-end street, surrounded by greenery, close to all amenities necessary for life. Other information on request.