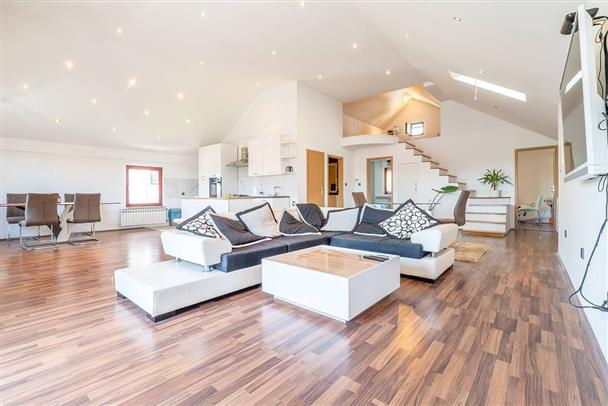
Zagreb, Zagreb
Zagreb, Maksimir family house with two separate apartments of 382 m2 and a garden of 250 m2. Divided into three floors: Ground floor: four-room apartment of 130 m2, consists of three bedrooms, living room, kitchen with dining room, bathroom and large terrace. Floor: decorated three-room apartment + gallery + two balconies, surface area 151 m2, consists of a large open space consisting of a living room, kitchen and dining room, two bedrooms, bathroom with underfloor heating, hydromassage bathtub built into the floor, guest toilet and two balcony. Above the two bedrooms there is a gallery with a small semi-circular balcony overlooking the living room, which can be converted into another bedroom or an office. In the basement area of 100 m2, there is a garage and three additional rooms (boiler room and storage room), a toilet, another storage room and a covered parking space. There are two more parking spaces in the yard. The house has all the connections, it is properly maintained, the heating is gas, and each apartment has its own boiler. Located in a quiet residential area on Bukovačka cesta, surrounded by luxury houses and urban villas, only 2. 5 km from Maksimirska and 3. 4 km from Kaptol. Residential neighborhood surrounded by luxury houses and urban villas, very attractive and desirable for living. Near the house, only 3-5 minutes on foot, there is a kindergarten, pharmacy, shops, hotel and bus stop (Svetice - Kaptol line). For all other inquiries, please feel free to contact us.