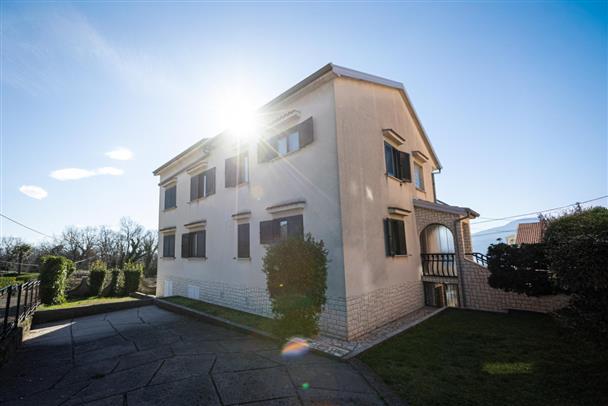
Kvarner Gulf, Rijeka
Rijeka, Martinkovac, a house with three apartments with a total area of 551 m² with a panoramic view of the Kvarner Bay. Located in a quiet cul-de-sac, this spacious house extends over four floors: basement, ground floor, first floor and attic. The basement of 164 m² consists of a garage, bathroom with toilet, boiler room and additional rooms. The space was previously used as a workshop for crafts and can be converted into residential or commercial space according to the needs of the future owner. On the ground floor there is a large apartment of 153 m², which includes a kitchen, dining room and open-plan living room with access to a spacious terrace overlooking the entire Kvarner Bay. The apartment has two bedrooms, a bathroom and an additional room that is currently used as a storage room. On the first floor there is a duplex apartment of 171 m², which resembles the layout of the apartment on the ground floor. It contains a kitchen, dining room, living room with access to a terrace, two bedrooms, a bathroom and an additional room. The internal spiral staircase in the living room leads to the attic, where there is a gallery and a spacious storage space with great potential. The house has central heating using heating oil, and there is an 8, 000-liter tank in the boiler room in the basement. Heating is also possible via electric air conditioning. The joinery is PVC. On the 548 m² plot of land next to the garage, there are additional covered parking spaces. The house is connected to the city sewerage system, and there is a possibility of building a swimming pool on the site of the former septic tanks. Each apartment has a separate entrance, which allows for various usage options - from family living to rental investment. For additional information, please contact us!