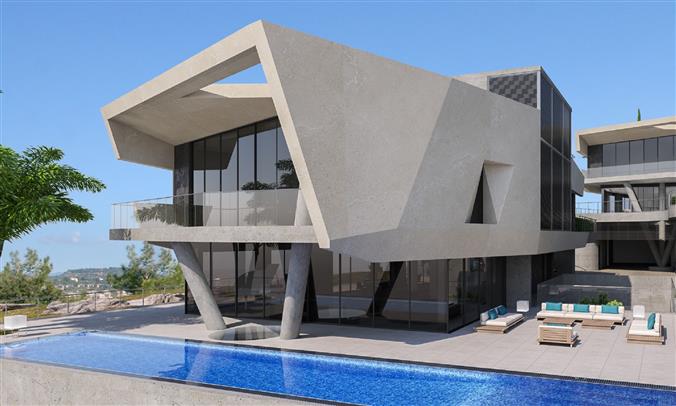
Limassol District, Agios Tychonas
A new project of two luxury villas located in the prestigious area of Limassol Agios Tikhonas, with equally convenient access to the beach and the city center. The villa is located on the top of a hill, offering magnificent views of the village of Agios Tikhonas and the surrounding mountainous areas, as well as the sea. Parking for 6-8 cars is located on the ground floor level. The fully equipped open-plan gym with modern equipment and sound insulation of the floor is the ideal place for personal training. An additional luxury to this gym is a comfortable SPA center, which includes a sauna, Jacuzzi and hammam for relaxation and wellness. A unique feature of this level of the house is the emergency/panic room. The heavily protected room is designed to shelter from natural disasters such as earthquakes or other threats. Upon entering the ground floor, you find yourself in a modern minimalistic open space that includes a living room, dining room and kitchen. All rooms open through glass doors to the veranda, offering an abundance of light and open space. On the second floor, accessible by stairs or elevator, there are 4 bedrooms with bathrooms. All rooms are bright, spacious and filled with sunshine, with large glass doors from ceiling to floor, through which a breathtaking view opens. Both villas include landscaped gardens and covered verandas, and have heated pools 20 meters long, ready for training throughout the year. Residents will be able to enjoy privacy, picturesque surroundings, sea and mountain views, as well as quick access to all amenities, including supermarkets, schools, shops, parks and restaurants. This luxury project claims to be an ideal property and an excellent investment, a dream home in the most famous and sought-after residential area of Limassol, equally valuable for both permanent residence and recreation. as for permanent residence. REAL ESTATE INFORMATION (for each house)Status: At the planning stage (construction permit issued), delivery within 24 months from the date of conclusion of the contractA separate certificate of ownership. Real estate without a mortgage. Plot of 880 m2The internal area is 775 m2Basement / parking 350 m2. The first floor is 195 m2. Second floor 230 m2Roof garden 265 m2specifications6 bedrooms (4 on the ground floor, 2 in the basement). 6 bathrooms, 2 guest toilets (on the ground and ground floors), maid's room / guest studio, laundry roomroomAll floors (parking, ground and basement) can be reached by a covered elevator. Covered parking in the basement, 6 parking spaces, elevator for cars, 2 guest parking spacesUnderfloor heating on each floor, air heat pumps, diesel heater, solar water heater, Control units from SiemensInternal ventilation system with an air heat exchanger, VRV air conditioners. 3-phase hybrid photovoltaic system, 15 kWAlarm system, CCTV cameras, server room, electrical equipment for SMART homeHeated swimming pool 20 meters long, ready to use salt water, electric heat pump, protective coatingEquipped gym, SPA center, sauna and Jacuzzi/hot tubs.
Object