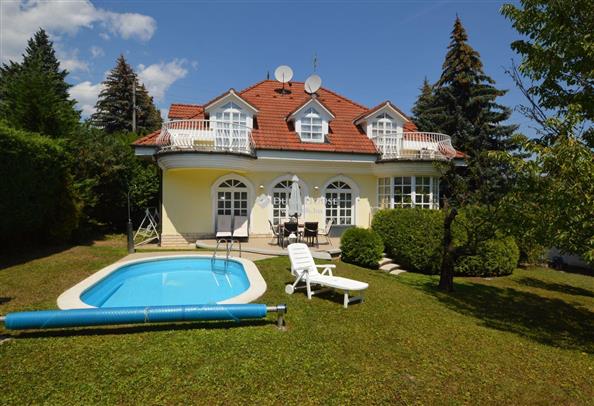
Budapest, Ördögárok utca
We are particularly pleased to offer you a high-quality multi-generational house for sale in an elegant and quiet residential area of Budapest. Location/Traffic/Infrastructure:
Located in the northern part of Buda, district II of Budapest is one of the poshest districts in the city. Although not far from the center, the adjacent forests and green areas ensure a high quality of life. The second district is very well developed in means of public transport. The largest hub is the Széll Kálmán tér (formerly Moszkva tér, "Moscow Square"), with metro station and many tram lines. The house is within walking distance of public transport. The Hűvösvölgy terminus can be reached in 10 minutes. In addition to many public kindergartens, elementary schools and high schools, there are also many private and internationally recognized schools and kindergartens, and the recently opened Dezső Gyarmati swimming pool is also easily accessible. Very good shopping facilities, restaurants, cafés, sports centers and cinemas as well as an extensive cultural center complete the range of leisure activities. The house itself is in a quiet location, just a few minutes'' walk from public transport. The Hűvösvölgy terminus can be reached in 10 minutes. The infrastructure is completely available in the immediate vicinity. Description of the property:
The high-quality, solidly constructed villa was built in the late 1990s according to the plans of an Ybl award-winning architect on a 900 m2 corner plot with a minimal incline. It is characterized by timeless elegance and spacious, sun-drenched rooms. With around 300 m² of living space, it offers enough space for private use as well as for living and working. The well-kept garden with beautiful old trees and an outdoor pool guarantees relaxing hours with your loved ones. Floor layout:
The ground floor welcomes you with a spacious entrance, a huge, south-facing living room - extremely bright and friendly, and a fully equipped kitchen in a timeless country house style. A study, a pantry, a bathroom with shower and a separate toilet complete the area on the ground floor. There is a direct exit through 3 large doors to the terrace and garden. On the first floor there are two further large bedrooms - which can be redesigned if required, a smaller room, a cloakroom with a window, a bathroom with bathtub, shower and skylight, a separate toilet and a utility room. 2 large balconies with a great view give the upper floor even more quality of life. In the basement there is a garage with 2 parking spaces, a storage room with a window and a boiler room. Extras:
• Massive wooden doors
• Radiators
• Floors: tiles, high-gloss floors, parquet, carpets
• Elegant wooden staircase to the upper floor
• Venetian balcony railings
• Quadrant feudal access to the house
• Paved driveway
• Satellite system
BONUS:
Due to the fine room layout and the elegant location, this villa is not only suitable for private use, but could also be a good combination of living and representative workspace. Such as office, customer reception, etc. We will be pleased to present this jewel to you.