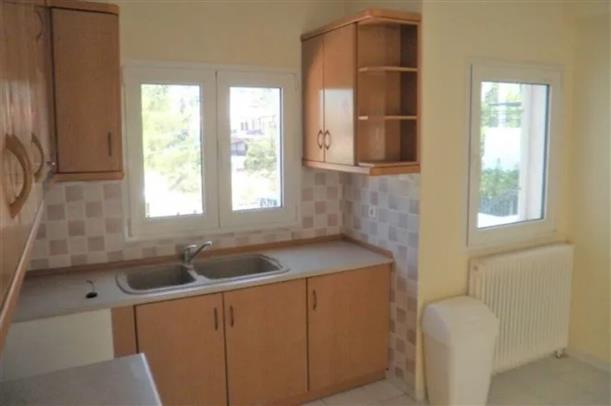
Ionian Islands, Corfu / Kerkyra, Corfu
The property is developed on three levels, with a ground floor area of 86 square meters, including the living room with a fireplace, the dining area on a second elevated level, the kitchen, a room that can be used as an office or guest room, and a WC. From the living room area, there is access to a very large terrace and the garden of the residence. On the upper 1st floor with an area of 60 square meters, there are three large bedrooms with their own closets, and two bathrooms, one of which belongs to the master bedroom of the residence. Finally, on the lower level, the semi-basement, with an area of 90 square meters, there is a closed parking area for two parking spaces and a large storage/playroom area with pre-installation for a kitchen and bathroom. The heating of the residence is done through individual natural gas supply, while there is also the possibility of using the existing oil boiler. Renovation of the property with very good materials, insulation, marbles, and much more. This is a unique, sunny property in excellent condition, in a particularly advantageous location, next to schools and urban transportation.
Object
• Garage Included
• Garden
Household appliances, furniture
• Air conditioning
• Fireplace