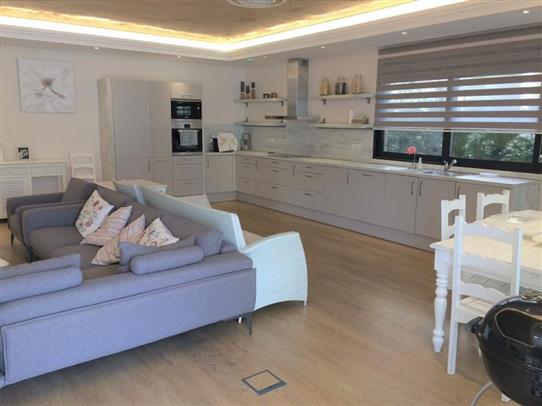
Kotor, Gornji Stoliv
Modern house in Stoliv, Kotor. The area of the house is 294 m2, and the area of the plot is 474 m2. House plan: ·on the first floor there is a pantry, utility room, water tank – a spare, the engine room by the pool; ·on the second floor there is a hall, staircase, kitchen, dining room, living room, hallway, bathroom, closet, garage, utility room, storage room, terrace, swimming pool. ·on the third floor there are sitting area, balcony, staircase, stairway, hallway, 2 guest rooms, 2 bedrooms, 4 bathrooms, terrace. The house is fully furnished and equipped with all the necessary appliances. In the yard, there is a swimming pool. The house is also equipped with air conditioning that will cool the house in the summer and warm in the winter. Also, the house equipped with a security sistem and video control. The windows and the terrace offer a wonderful view of the sea. In walking distance from the house is everything you need: shops, restaurants, pharmacies - and the city Kotor is just 10 minutes away by car. The distance to the sea is only 5 meters.