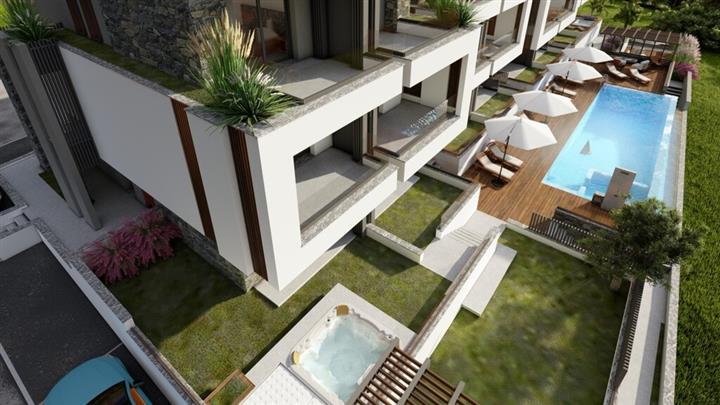
Central Macedonia, Chalkidiki, Nikiti
For sale under construction duplex of 90 sq. meters in Sithonia, Chalkidiki. The duplex is situated on 1st floor and loft. 1st floor consists of one bedroom, living room with kitchen, one shower WC. Loft consists of one bedroom, one shower WC, one storeroom. A view of the sea opens up from the windows. There are: air conditioning. There is an alarm system installed. Extras included with the property: parking space. The property boasts a shared swimming pool. This is a new project located in Nikiti, Halkidiki, currently under construction, with a delivery date in May 2026. In a seaside area like Halkidiki, one of the key design goals for the residences was to provide optimal sea views. This is supported by the elevation of the plot, which is approximately 24 m above sea level, as well as the ideal southeast orientation of the residences. Thus, they offer unobstructed views of the sea. The complex is just a 7-minute walk from Nikiti beach, approximately 550 m below the main road network of Sithonia, with easy access. The plot, where the project is to be constructed, has an area of 1397. 05 m², is undeveloped, and is located within an approved urban planning scheme and the General Urban Plan of Nikiti, Sithonia municipality, Halkidiki region. The plot is divided into two zones: the common area and the private area. In the common area, there is a 60 m² swimming pool surrounded by a wooden deck. Additionally, to the left and right, there are a BBQ area and a children's playground, available for all users. In the private area, the residences are located, along with private parking spaces for each residence and a charging point for electric vehicles. This layout ensures maximum privacy for the residences. Our goal is to construct high-standard vacation homes that provide users with an optimal living experience. Specifically, the project consists of 4 blocks of residences, which are divided into two identical building complexes. Each of these is divided into two residences: one on the ground floor and one on the upper floor with an attic. In total, there are 16 residences: 8 on the ground floor and 8 on the upper floor with corresponding attics. The ground floor units feature an open-plan space with a kitchen, living room, and dining area. There is also a bathroom and a bedroom. The upper-floor residences have an identical layout, with an open space for the living room, kitchen, and dining area, a bathroom, a bedroom, and an internal staircase leading to the attic. In the attic, there is an additional bathroom and another bedroom. The apartments also feature some additional characteristics, such as:Private garden - exclusive land useShared swimming poolChildren's playgroundBBQ areaUtility spaces - storageAlarm systemCameras (pre-installation)Security doorsEnergy-efficient aluminum frames with double glazing and screensElectric shuttersBathroom and kitchen furnitureSatellite TVInternetAir conditioning throughoutVentilation systemSmart Home system - KNXPrivate parking spaceCharging point for electric vehiclesProperty maintenance services
Object