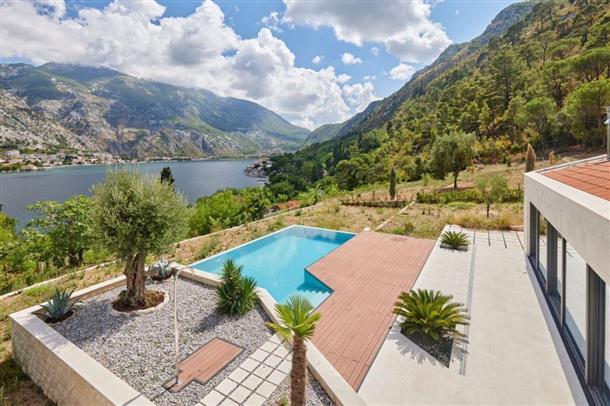
Kotor, Prcanj
Gross Build Area: 373 m2. Net Internal Area: 291 m2. Total Plot Size: 1, 852 m2 (plus 157 m2 share of access road and guest parking). Bedrooms: 4. Bathrooms (+WC): 3 (+1 wc). Pool: 8. 5 x 5 m2. Approached via a private, securely-gated road, Villa is a spacious 4 bedroom contemporary home with a luxuriously specified interior, infinity pool and double garage. Premium kitchen (Nolte/Bosch) and bathroom fittings (V&B, Catalano, HansG), ceramics and flooring (Florim, Porcelanosa and natural stone) are used throughout. Living areas and bathrooms with underfloor heating, recessed aircon and ventilation in ceilings. Situated in a quiet, picturesque corner of UNESCO protected Kotor Bay, this secluded villa provides the perfect sanctuary, with commanding sea views surrounded by mountains and sprawling Mediterranean gardens. The villa design is sleek, with clean lines and open, spacious interiors. Mediterranean limestone walls and characteristic sloping terracotta roof tiles float above floor-to-ceiling glass windows to maximise natural light and unobstructed, dramatic views across the Bay towards Kotor Old Town and the mountains beyond. Villa Layout. 1st Floor: High ceilinged, glass enclosed entrance reception at the centre, directly opening to gardens, pool and decking beyond. To the left, master bedroom with ensuite and two further bedrooms with bathroom. Access to large double garage. Ground Floor: To the right, high-ceiling living space, wood-burning stove and kitchen areas with panoramic views of the Bay and Mountains, opening directly to pool and decking. Master bedroom with ensuite opening directly to pool and decking. Guest wc, gym, utility, storage and technical rooms (Central Control and AirCon, CCTV, Video Intercom, Fire & Security, WIFI). Outside: Infinity pool and shower, decking, limestone paving terraces and BBQ, substantial wild garden areas and ancient olive trees.
Object
• Panoramic views
• Windows view: panoramic
Household appliances, furniture