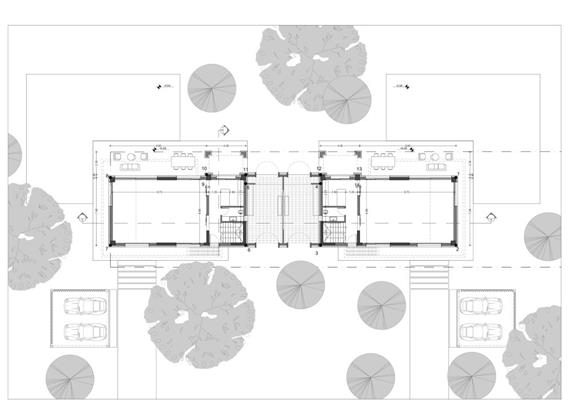
Central Macedonia, Chalkidiki, Kassandra, Sani
For sale under construction 2-storey villa of 182 sq. meters in Kassandra, Chalkidiki. Ground floor consists of living room, one kitchen, one WC. 1st floor consists of 3 bedrooms, 3 shower WC. A magnificent view of the sea, the mountain, the forest opens up from the windows. There are: solar panels for water heating, a fireplace, air conditioning, awnings, heating, a barbecue area. There is an alarm system installed. Extras included with the property: parking space, garden, garage. The property boasts a swimming pool of private use. For sale: Two autonomous-luxurious villas on a 5, 000 sq. m. plot in Sani, Halkidiki, which are under construction. Each villa has an area of 182 sq. m. and is divided into 2 levels, the ground floor of 100 sq. m. and the first floor of 82 sq. m. Each villa consists of a living room, kitchen, 3 bedrooms, 4 bathrooms, and a storage room. The outdoor area of each villa includes a 50 sq. m. pool, 180 sq. m. ground floor terraces, 42 sq. m. first floor terraces, 20 sq. m. semi-outdoor first floor area, a bioclimatic pergola with a BBQ area of 27 sq. m. , parking spaces for 2 cars of 36 sq. m. , and a private plot of 2, 500 sq. m. The location is ideal for relaxation and carefree holidays. The villas are situated in a natural and peaceful environment among lakes and pine forests, with views of the sea, the lakes, and Mount Olympus. Each bioclimatic villa is constructed with high-quality European materials. They are zero-energy consumption and feature external thermal insulation, autonomous underfloor heating, and hot water with a heat pump combined with a solar system, cooling and heating with VRV (air conditioning), energy-efficient fireplace, aluminum exterior frames by Alumil, bulletproof glass, screens, armored security door, surveillance cameras, alarm system, satellite dish, smart home system, Italian and Spanish A-grade floor and wall tiles, marble stairs, kitchen furniture of your choice (acrylic or laminate), solid interior doors with aluminum frames, safety glass railings on the terraces. There is also an installation for an air exchanger in the interior spaces, a provision for a Jacuzzi, and a 36 sq. m. photovoltaic installation. The lighting is designed by professional architects to adorn and highlight these modern residences. The bathrooms feature built-in taps for the bathtub and sink, built-in cisterns, showers with triplex safety glass, and sinks of your choice (Corian or porcelain). The semi-outdoor multi-purpose area allows for the creation of a gym with various amenities, such as a Jacuzzi. This area is unique as it offers a wonderful view of the sea and lakes. The exterior area features a bioclimatic pergola with adjustable lighting (controlled by remote), a BBQ area with an outdoor dining space, a workbench, and a sink. The garden is designed by an architect to be sustainable, emphasizing sustainability and ecology. It includes various types of trees, plants, shrubs, lawn, rock gardens, lighting, and an irrigation system with automatic watering. The main entrance gate of the enclosure is automatic. Sale price: €1, 250, 000 per villa Residence delivery: December 2024
Object