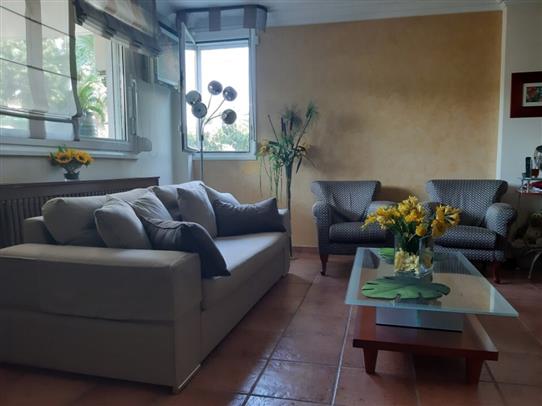
Central Macedonia, Thessaloniki, Thessaloniki city
For sale maisonette of 193 sq. meters in Thessaloniki . The maisonette has 4 levels. Ground floor consists of living room, one kitchen, one shower WC. 1st floor consists of living room, one dining room. 2nd floor consists of 3 bedrooms, one WC, one hot tub. Loft consists of one office. A magnificent view of the city, the mountain, the forest opens up from the windows. There are: a fireplace, air conditioning, awnings, heating, a barbecue area. The owners will be leaving the furniture with the sale. There is an alarm system installed. Extras included with the property: garden. Landscaped garden with automatic watering, fountain, stone-built grill, and stone-built external storage. New technology alarm system with remote access and flood detector, security doors with special locks, security window frames, special security screens, and an interior bulletproof glass door that locks and 'isolates' the top floor rooms from the rest of the house. Awnings on all balconies and windows. Skylight in the attic. High-tech oil boiler and two fireplaces on the ground floor and first floor, one made of quartz and the other carved from Naxos marble. Two bathrooms (one with a large shower and one with a bathtub-jacuzzi), with tiles and porcelain sanitary ware. Internal storage. Solid cherry wood interior doors. Cotto floors (living room and kitchen), Naxos marble (living room and dining room), and teak planks (bedrooms). Internal staircase made of Naxos marble, with a handmade solid iron and bronze railing, crafted by a sculptor. Solid cherry wood kitchen, with built-in Miele and Neff appliances (stove, oven, microwave, dishwasher, etc. ). High aesthetic and ergonomic wood paneling throughout the house, from cherry wood (bedrooms) and rosewood (living room and dining room). The living room paneling, which runs along the walls, includes a built-in fridge installation and antique lighting crystals. The bedrooms have three large wardrobes, one with a beveled mirror finish, the other a two-level sliding wardrobe, and the last part of a larger installation with a library. Walls and ceilings with stucco veneziano technique throughout the living room and dining room, as well as a small section of the wall in the basement. Unique style ceiling plasterwork throughout the living room and dining room. Crystal lighting fixtures and low-consumption LED lighting installations. Four balconies, two with unobstructed views. The house is close to the airport, large shopping centers, and the beaches of Peraia and Epanomi. There is a bus stop in front, a school complex almost opposite, and shops, supermarkets, cafes, etc. , within a short distance.
Object
Household appliances, furniture
• Air conditioning
• Furniture
Security