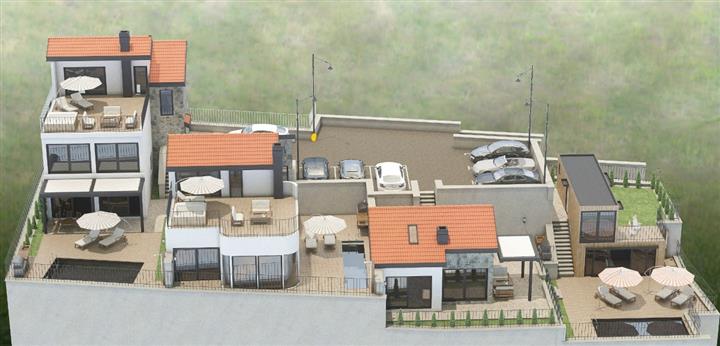
Tivat, Tivat city, 0
Object Code - 1. 28. 728. 7507 The project with panoramic views of the Adriatic Sea is located in the city of Tivat, Mazine district. The complex of 3 separate villas is designed in the style of Mediterranean architecture and is surrounded by woodland. Each villa has its own plot with a swimming pool and a relaxation area. For the safety of owners, the complex is equipped with a barrier and a modern video surveillance system connected to a 24-hour security console. Each villa has 3 parking spaces. The complex is approached by a smooth asphalt road, city water supply and electricity. A 5-minute drive is the Tivat promenade with equipped beaches, cafes, restaurants, bakeries, supermarkets, a market, a kindergarten and schools. Distance to the city center - 500 m, to the airport - 4 km. Tivat is one of the most comfortable and charming cities on the Adriatic coast, with beautiful architecture, parks and the exclusive marina Port Montenegro. Tivat is considered to be a modern city, thanks to its excellent infrastructure. It has everything you need: luxurious restaurants, cafes and cozy bars, a sports complex, diving centers and a sailing school, a large number of shops. There are two international English schools in Tivat. Tivat is a seaside city not only for recreation, but also for permanent residence. Price: € 599, 000 Three-storey villa of 273 m². The adjoining private area is 287 m². Private pool, relaxation area with barbecue. 3 parking spaces. Panoramic views of the sea and Porto Montenegro. The villa consists of three floors with a total area of 273 m² and includes: - ground floor: living room, kitchen, bedroom, corridor, 2 bathrooms, utility room. - second floor: 2 spacious bedrooms, each of which has a bathroom and dressing room. - third floor: bedroom, bathroom, corridor, large terrace with panoramic views of the sea, Tivat and Porto Montenegro. Total area of the villa: 273 m² Storeys: 3 Total rooms: 5 Living rooms: 1 Kitchen: 1 Bedrooms: 1 + 2 + 1 = 4 Bathrooms: 2 + 2 + 1 = 5 Land Area: 287 m² Pool: 29 m² Turnkey Finishing For the construction of villas, modern ecological materials are used, from reinforcement and cement to finishing materials from manufacturers of well-known European companies. Natural materials are used in the decoration of buildings: in the living rooms and bedrooms - wooden floors, the facade walls of the houses are partially finished with natural stone and modern thermal insulation material. Bathrooms are fully equipped with plumbing and underfloor heating. All villas are equipped with air conditioning and hot water using solar panels. Windows are panoramic, lifting and sliding with aluminum profiles Alumil 350 and 700. The villas are for rent with interior decoration and can be furnished at the request of the owners. The territory of the complex The territory of the complex is equipped with a barrier and a modern video surveillance system connected to a 24-hour security console. Each villa has 3 parking spaces. The territory of the complex, parking, as well as the surrounding streets are lit.