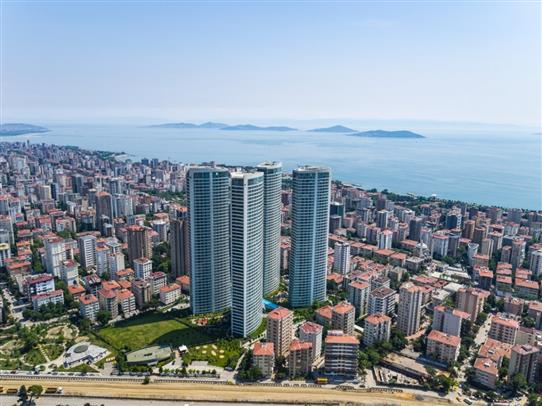
Istanbul, , Фенериолу, улица Мехмета Сейда. No:1 D:5, 34730 Кадыкёй/Стамбул
Every day in the Project with a unique view of Istanbul, stretching from the Princes' Islands to the historic peninsula. A unique visual feast and a 360-degree view of Istanbul await you at Four Winds, starting at the Princes' Islands and touching Çamlıca Hill from the Kalamış Pier, stretching from old Istanbul to the shores of Yesilköy. Four Winds also has the honor of being the first in Turkey with its lush gardens. The majority of the Project, built on a 44 ha site, consists of green spaces. This means that privileged families who will live in the Four Winds expect a living space of which only 7% consists of buildings, and 93% is completely covered with greenery. Nature and greenery are your new neighbors in the Project. The green spaces that Four Winds offers to its residents are not limited to its own land. There are many parks and green areas around the Project. Parks with beautiful green spaces, from Freedom Park to Göztepe 60th Anniversary Park, from Kalamis Park to Yogurtcu Park, where you can easily take your children and experience nature without leaving Bagdat Street, are right next to you. The coastline, where you can feel the sea air, is just a few steps away. PRIVILEGED LIVING The residence, which has opened up a whole new period of living in Istanbul with its interior architecture, valuable design and the quality of life it offers, offers an ideal life to the residents of the project with its personalized services and landscape architecture that makes you feel texture. nature in the center of Bagdat street. The project, which realizes the highest level of application of architectural details of the exterior and interior and a luxurious life, contains all the benefits of smart building technology. The freedom to open windows on all floors and enjoy the balcony view stands out as one of the most interesting elements of the project. Saloons overlooking the sea and the city, rooms each a separate living space, walk-in closets that add to the convenience of living, kitchens offered in a variety of finishes, stand out with high-level architectural details of the project. The interior design of the spaces offers a living space that is stylish enough for special events and warm enough to spend time with family. In total, the project has 520 apartments in 4 blocks of 44 floors each, 8 types of apartments ranging from 87 m2 to 1050 m2. Prices vary depending on the floors, destinations and sizes. Ready for life with the guarantee of "TAŞYAPI", the Project attracts attention not only because it is located in the city center, but also because it is located in the most exclusive place in the city. The project stands out because it is located in the center of entertainment, shopping, culture and art. The project, which achieved the perfection of architecture, consists of 4 blocks located on 44 hectares of land, 41 hectares of which are occupied by green spaces. With its vast green areas, it brings life intertwined with nature to your feet in the city center. It provides you with years of experience with interior architecture, superior design and the quality of life it offers. Everything is thought out for the needs of the residents of the Project. See the most beautiful view of Istanbul with the Project. A project that strives for perfection, every detail is included, reflecting the ostentatious lifestyle. The unique city of Istanbul… This is a unique city with its dazzling lights, historical artifacts and buildings that keep pace with modernity, embodying the lines of the west and the spirit of the east. The project is located in the heart of Istanbul, on Bagdat Street… project type; residence Building features: Footpath seascape island landscape parking Bazaar indoor pool Children's swimming pool playgrounds Sauna Turkish sauna Fitness Centre SPA outdoor pool Restaurant Safety security camera Building features water tank booster Generator Fire exit Lift up service lift Lightning rod Lobby Reception fire fighting system Residential Properties Central heating heat distributor bathroom Changing room for parents Balcony Accommodation Services Construction technologies The building was inspected Ground shooting was done Earthquake Compliant Complies with isolation rules
Object
• Garage Included
• Private Parking
• Mountain View
• Windows view: panoramic
Household appliances, furniture
Security
• Security
• Video security
Environment
• Close to school
• Playground
• Close to supermarket
• Restaurants / cafes / bars