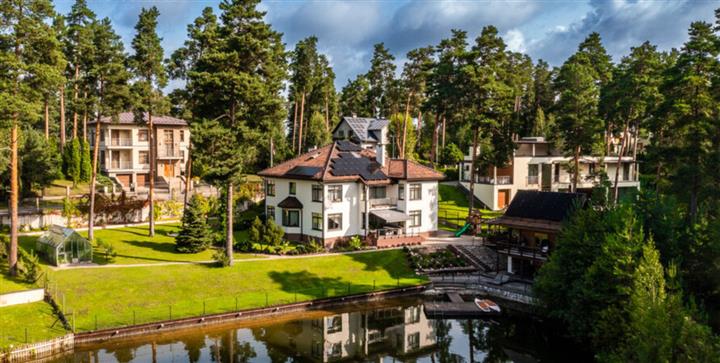
Riga district, Garkalne, Гайгалу
n a secure, gated community “Sunīši”, just a 30-minute drive from the center of Riga, a beautiful, spacious, and well-designed family home has become available for sale. The property features a landscaped yard, a paved front courtyard, a sauna, a greenhouse, a pond, and a welcoming atmosphere. A beautiful home with a thoughtful layout, a large plot (2340 sq. m), and a sauna in the yard. The house terrace offers a view of the private pond and a pine forest. Swim in summer, skate in winter. Total living area: 414. 10 sq. m. Lovely and well-maintained garden. The property has paved walkways, an asphalted driveway, illuminated grounds, and decorative plants planted in the garden. This location is ideal for those who wish to enjoy peace and quiet away from city noise while staying within reasonable reach of all urban infrastructure. LAYOUT: The house has three above-ground floors. Ground floor includes: two rooms; kitchen; two utility rooms; storage room; two bathrooms (one with a bath, one with a shower); walk-in closet; entrance hall; staircase; terrace. Second floor includes: entrance halls; walk-in closet; two bathrooms (one with a bath, one with a shower); two rooms; office; garage (fits two cars); balcony – with a view of the private pond and pine forest. Third floor includes: relaxation room; hallway; toilet; storage rooms. HOUSE CONSTRUCTION DETAILS: Commissioned in 2005; Foundations: Reinforced concrete; Exterior walls: Lightweight concrete with insulation and decorative finish; Floors: Reinforced concrete; Roof: Flexible sheet material. COMMUNICATIONS: Connected to central electricity; Cold water supply via deep bore well (high-quality tap water, softening and purification filters installed); Local sewage system; Central gas supply with gas boiler (entire heating system renewed in 2022); Solar panels installed on the house and sauna roofs in 2022; Automatic entrance gate (system renewed in 2022); Irrigation system. SAUNA BUILDING: Commissioned in 2005; Foundations: Reinforced concrete; Exterior and floors: Wood; Roof: Flexible sheet material; Solar panels installed in 2022; In good technical condition; Two above-ground floors and a basement; Wood heating, water, sewage, and electricity. GREENHOUSE: Commissioned in 2005; Total area: 15. 10 sq. m; Metal frame construction with roof. CANOPY: Commissioned in 2005; Total area: 5. 90 sq. m; Metal frame construction with roof. LOCATION: Asphalted access road; Nearby preschools, Berģi music and art elementary school, Upesciems library, grocery stores, and pharmacy; 30 minutes to Riga city center; 20 minutes to the fantastic Lilaste beach; 10-minute walk to the village lake; 2-minute walk to bus stop for route 16 (Rīgas Satiksme); 10 minutes by car to IKEA, MyFitness, Rimi, Maxima, SKY, and SAGA.
Object