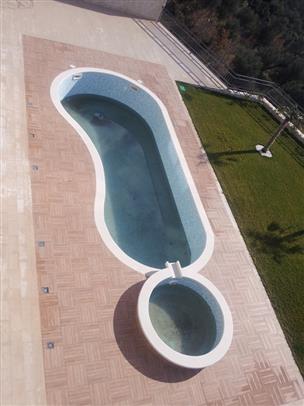
Budva, Rijeka Rezevici
Object code - 2. 30. 728. 1488 Living area 500m2 + 100m2 terrace + 135m2 garage. Total area735m2 Plot of land 705m2. Finishing: Spanish ceramics, Austrian windows (wood, aluplast), solar panels, heated floors, cable TV, video surveillance, telephone. In the villa: sauna, 2 swimming pools (for children and adults), elevator, gym, there is a built-in air purification system, separate rooms for servants and guards, summer cuisine. The facade is lined with marble and white stone. Layout: Level 1: garage and utility room. Level 2: fitness room, sauna, technical rooms and a room where you can make a wine cellar if you wish. Level 3: huge hall, kitchen-dining room, living room, 2 bedrooms, bathroom. staff apartment with separate entrance. 2 swimming pools, shower with toilet. Level 4: large hall with panoramic windows and magnificent sea views, 3 bedrooms, separate room with bathroom and toilet, terraces overlooking the sea. Level 5: 3 bedrooms, each with a bathroom and terraces overlooking the sea.