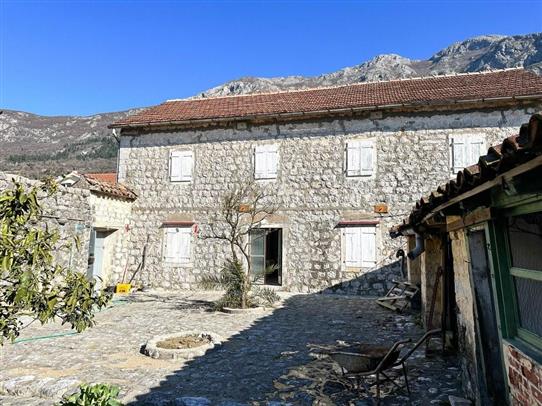
Kotor, Risan
Old stone house with three separate building plots, Risan The house and property are located in the center of Risan, near the Roman mosaics. There are two access roads, both in good condition. The house is made of stone, with 70 cm thick walls, it is mostly one-story, and one part is ground-floor, with a total usable area of 180m2. The house has an entrance hall on the ground floor, a bathroom with a toilet, two bedrooms, a kitchen, a large dining room, a small dining room, and a large storage room. The first floor, which is accessed by the original wooden carved stairs from the entrance hall, has a large space of 35 m2 and four bedrooms. Both the ground and first floor parts of the house have an attic over the entire area. The stone walls of the house and the yard are in excellent condition and are made of original stone, additionally reinforced immediately after the earthquake. The material for the reconstruction of the damaged part of the auxiliary building - the original stone and tile has been preserved and can be used for its reconstruction in its original state. The total area of the estate is 1, 945 m2, and it is spread over five cadastral plots, three of which are construction plots. According to the new urban planning and technical conditions, the construction of 2 new buildings of 100m2 each is allowed on two plots, while on the third plot, which includes the entire stone house, the addition of another 100m2 building is allowed.
Object