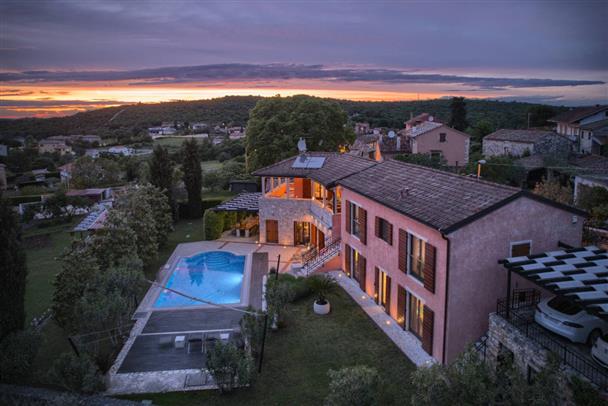
Istria County, Kanfanar
Istra, Šorići, Exquisite Villa Sorici: Luxury Stone House with Pool and Lush Gardens Discover the epitome of refined living at Villa Sorici, an exceptional property nestled in the heart of natural beauty. Encompassing two meticulously designed plots totaling 5383m2, this estate combines a stunning stone house with an array of outstanding features that define contemporary luxury. Main Plot (762m2) contains stone house, a masterpiece of architecture spanning approximately 388m² with 5 bedrooms each with en suite bathroom, boasting elegant interiors, high ceilings and abundant natural light. On expansive 525m² courtyard that blends perfectly with the lush surroundings is located heated swimming pool. Enjoy year-round aquatic pleasures in a 43m² saltwater pool complete with hydromassage and a soothing waterfall. On the same plot on the entrance to the garden a covered parking and storage space is situated with EV charging capabilities, ensuring convenience and sustainability. Adjacent to the main parcel, the building plot (4621m²) features a charming 33m² garden house, offering a versatile living and storage layout of 17m² for living space and 16m² for storage. Complementing this space is a 17. 5m² covered terrace, seamlessly merging indoor and outdoor living. House consists of the ground floor and the first floor. Ground floor contains inside storage and laundry room, technical room, a spacious open-concept living, dining and kitchen area and a unique storage solutions, thoughtfully designed storage spaces including linen and shoe below the stairs. Down the hallway there is a guest toilette and 2 bedrooms with direct access to the garden and swimming pool with en suite bathroom. The soaring ceilings, reaching up to a height of 8 meters, establish an airy and grand ambiance throughout the space. On the first floor passing the inside gallery there are 2 bedrooms each with their en suite bathroom, french balcony and view on the swimming pool and olive groves. At the end of the gallery, you'll find the master bedroom, complete with an en suite bathroom, a spacious walk-in wardrobe, and access to the expansive upper terrace spanning approximately 50m². The terrace wraps around three sides, offering stunning views and featuring outdoor stairs that lead down to the swimming pool and garden. The property boasts a comprehensive range of amenities, including heating and air conditioning powered by an electrically operated heat pump utilizing fen coolers strategically integrated throughout the home. Additionally, a gas system serves both the summer and indoor kitchens, as well as the water heating system. Energy efficiency is further enhanced by solar panels, contributing to water heating for the house and the inviting swimming pool. With the convenience of Starlink Internet, a WiFi audio/video system featuring LP records, luxurious Royal Botania garden furniture, and a professional-grade Lotus industrial kitchen in the summer kitchen, this residence offers a seamless blend of comfort and sophistication. Enhanced security measures, including video surveillance and an alarm system, ensure peace of mind for the discerning homeowner. The swimming pool is equipped with advanced features, including saltwater treatment for high-quality water without chlorine, an inviting hydromassage area, a mesmerizing waterfall, pool heating, ambient underwater lights, and a convenient manual cover. The swimming pool's technical room is situated on the beach terrace for easy access. For parking convenience, there is an upper private covered parking area accommodating 2 cars, with the added benefit of EV charging capabilities. A spacious lower parking area, accessible from the secondary plot, provides ample space for a large number of vehicles. The property boasts captivating details, such as mature olive trees and an exquisite citrus palm showcased in a specially carved vase. Elements of authenticity are preserved through the use of exterior stairs and fencing from a century-old Istrian house. Indoors, a cozy fireplace and designer furniture harmonize with old Istrian rural dressers, display cabinets, and antique artifacts, like an authentic Venetian-style display cabinet and ancient Amphora. Various vases, an antique sewing machine, and an old bridge table add character. An antique display cabinet graces the bathroom, preserving a sense of history. The location offers practicality, with Pula Airport 44 km away. The beach is easily accessible, either at Limska draga Fjord, located 3 km away, or in Rovinj, just 10 km away. Nearby amenities include the renowned Restaurant Viking in Limska draga Fjord, situated 3 km away, and a convenient grocery shop in Rovinjsko selo, just 2 km away. "The property is on sale as a standalone house for 1, 250, 000 euros or together with a building plot of 4, 621 m2 for 1, 950, 000 euros. " For more information please contact us